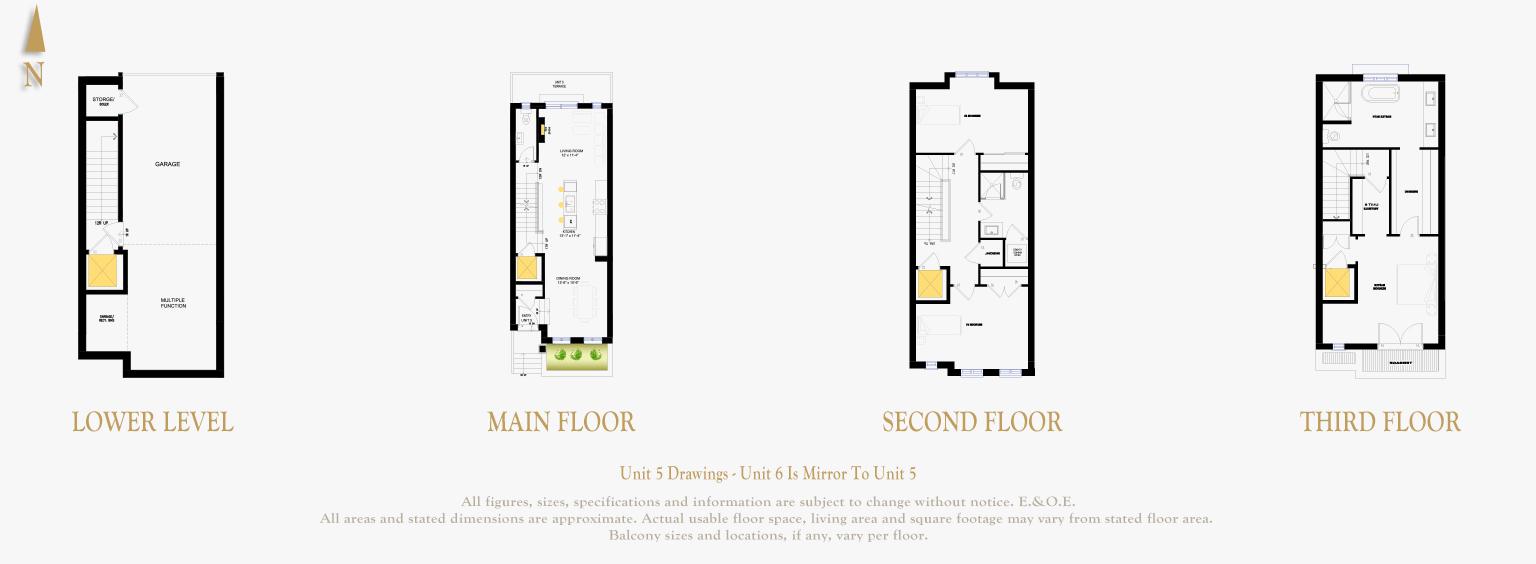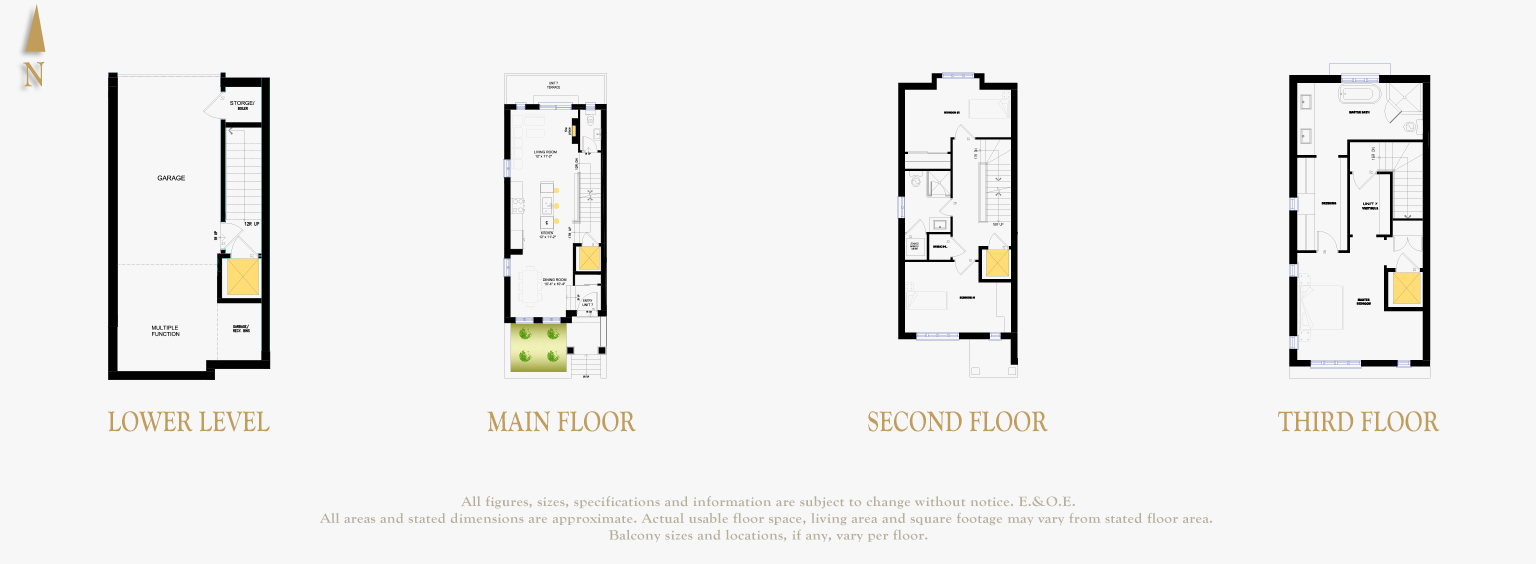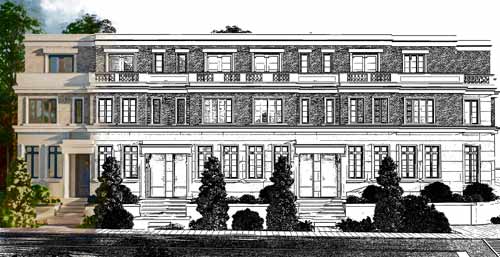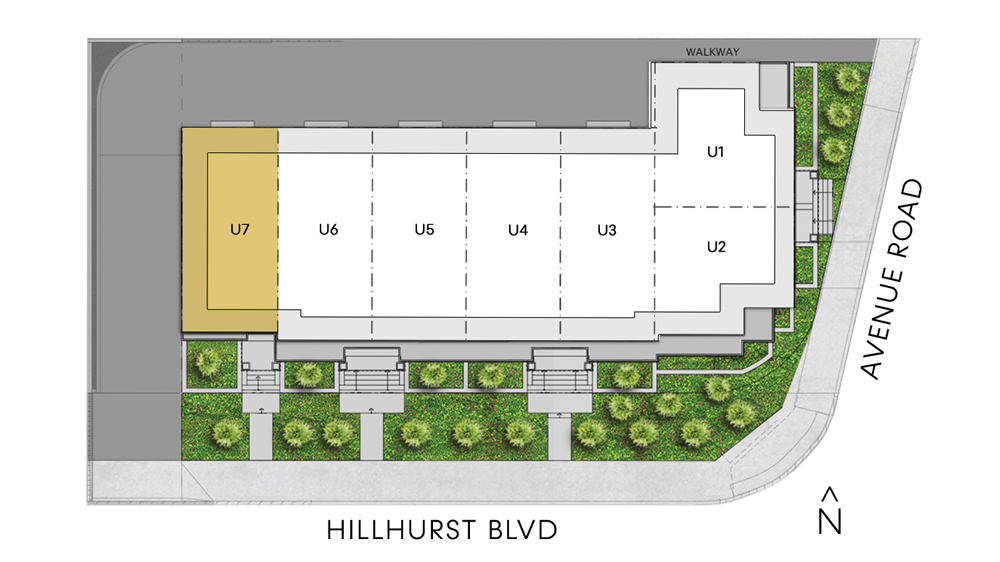3 BEDROOM
3 BATHROOM
FACING EAST
HEIGHT 10 FT IN MAIN FLOOR
9 FT IN SECOND AND THIRD FLOOR
ELEVATOR
END UNIT
UNIT 1
1204 AVENUE ROAD
1,852 SQ. FT. INCD. BALCONY EXC. GARAGE
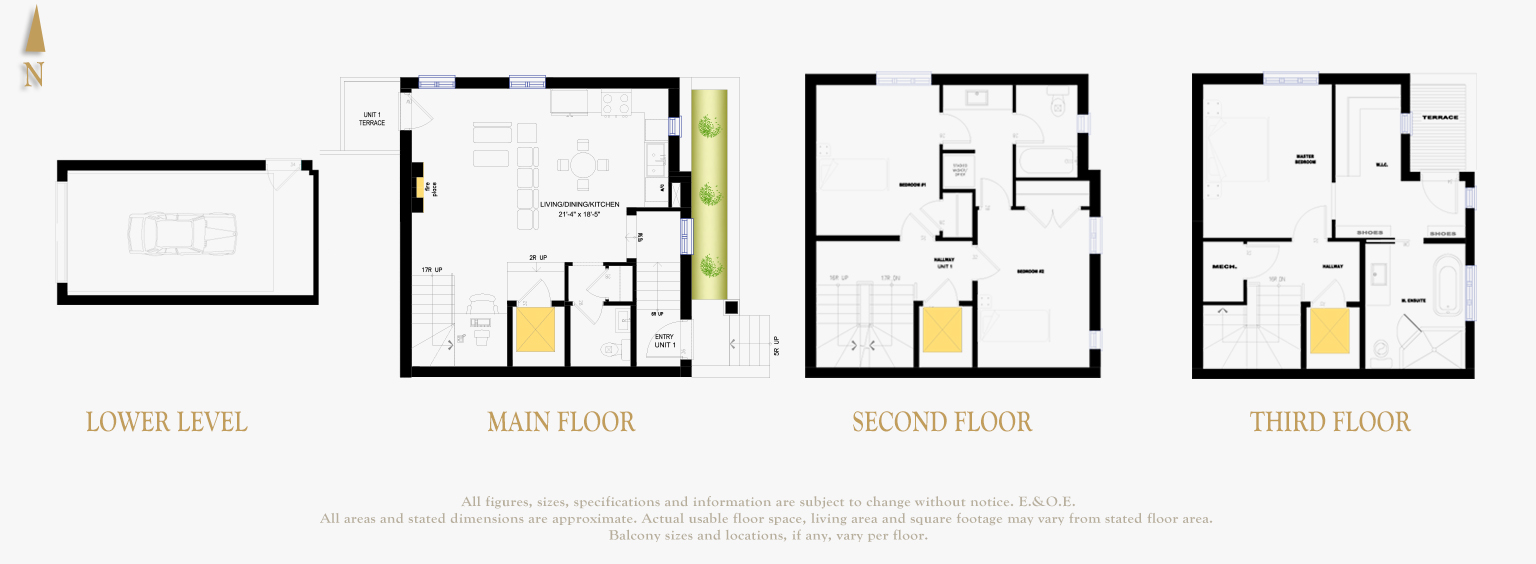
Want to see the floor plans?
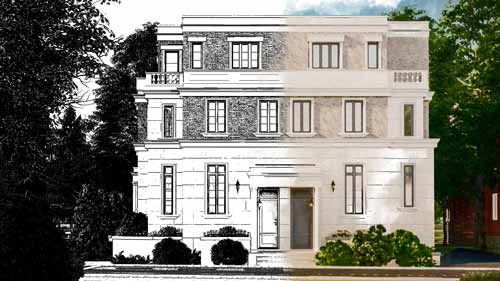

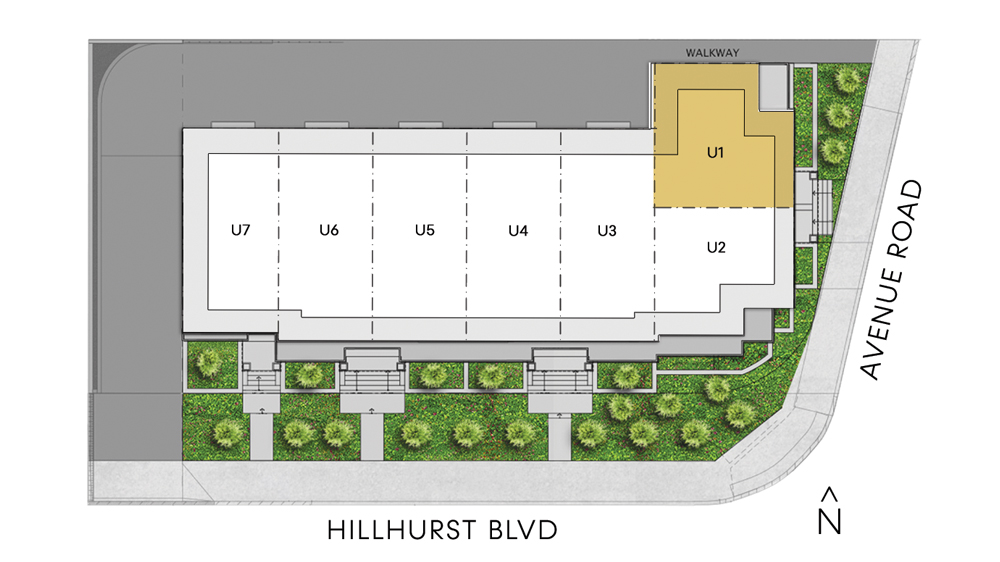

UNIT 2
1202 AVENUE ROAD
2,285 SQ. FT. INCD. BALCONY EXC. GARAGE
3 BEDROOM
3 BATHROOM
SECONDRY UNIT (STUDIO) INCLUDING:
KITCHEN, ADDITIONAL LUANDRY, FULL BATHROOMLIVING SPACE.
FACING SOUTH & EAST
HEIGHT: 13 FT IN MAIN FLOOR
9 FT IN SECOND AND THIRD FLOOR
ELEVATOR
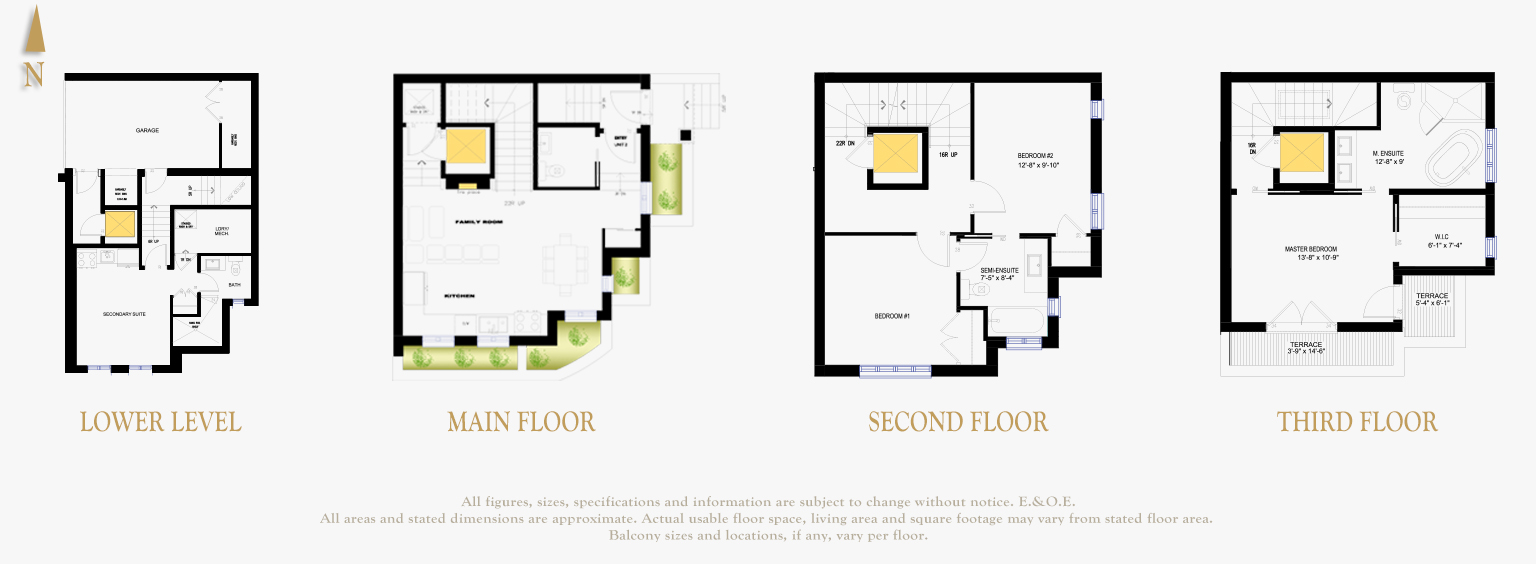
Want to see the graphical floor plans?
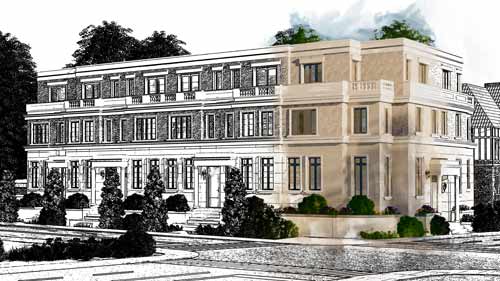

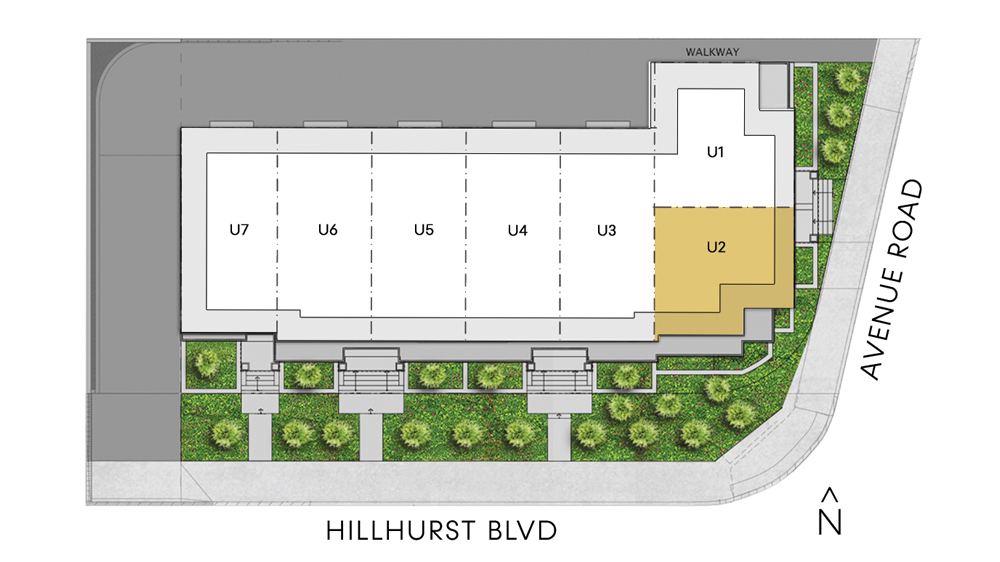

UNIT 3-4
28 & 30 HILLHURST BLVD
2,187 SQ. FT. INCD. BALCONY EXC. GARAGE
3 BEDROOM
3 BATHROOM
FACING SOUTH
HEIGHT 10 FT IN MAIN FLOOR
9 FT IN SECOND AND THIRD FLOOR
ELEVATOR
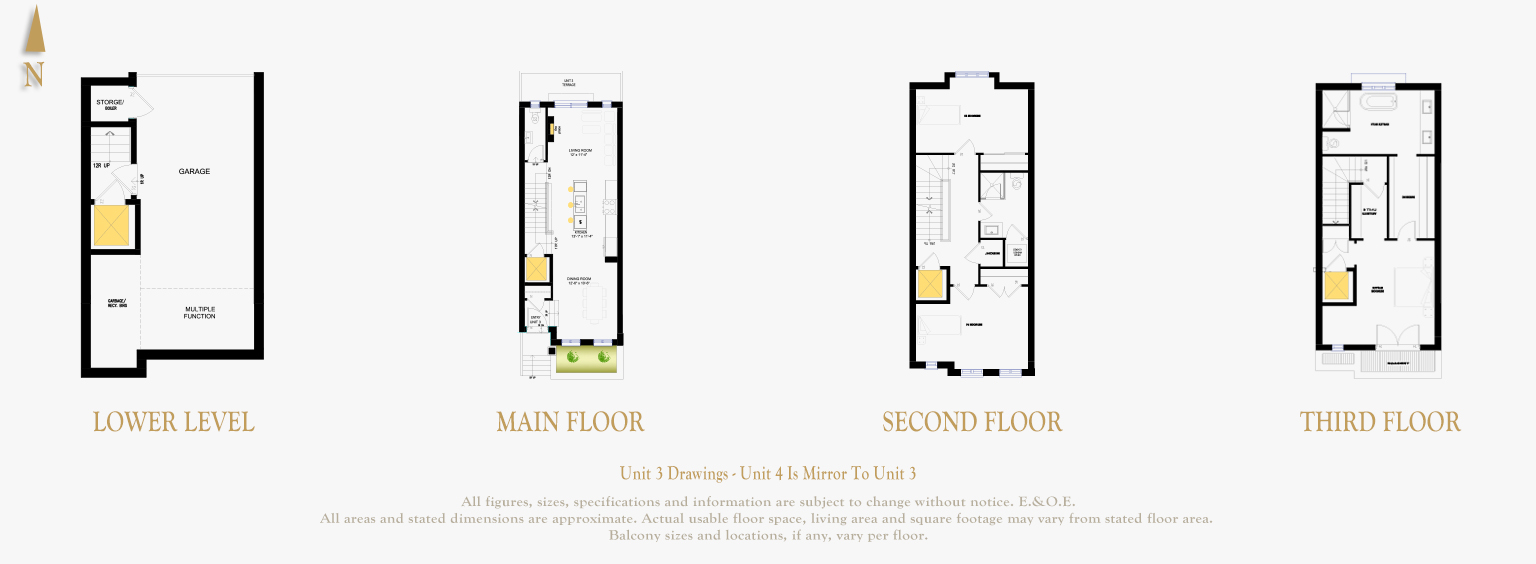
Want to see the graphical floor plans?
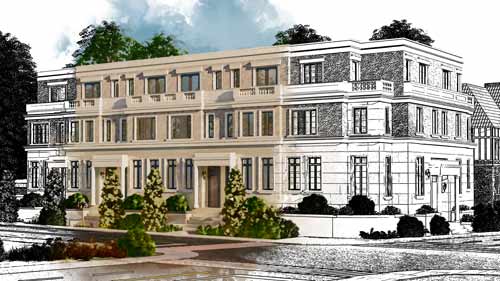

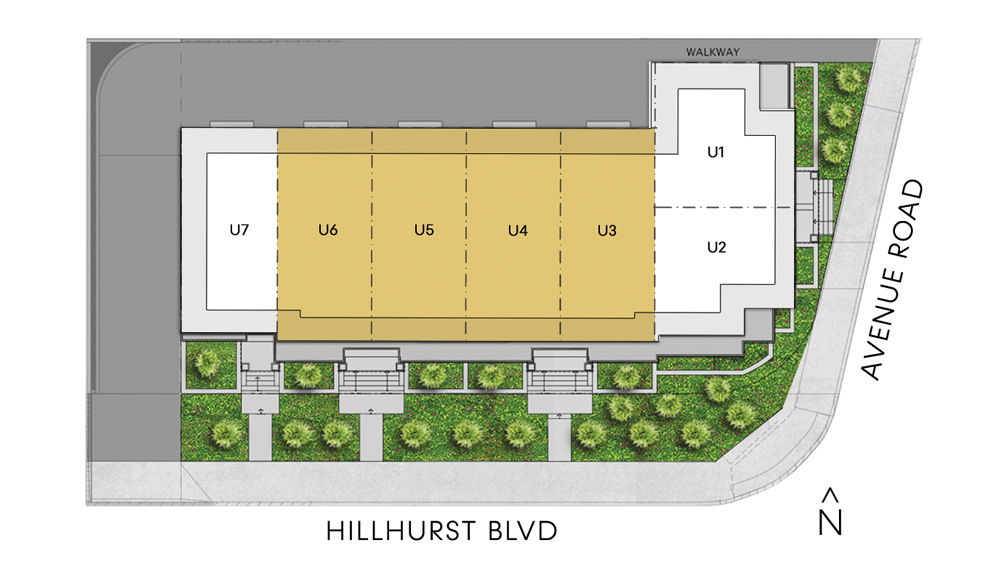

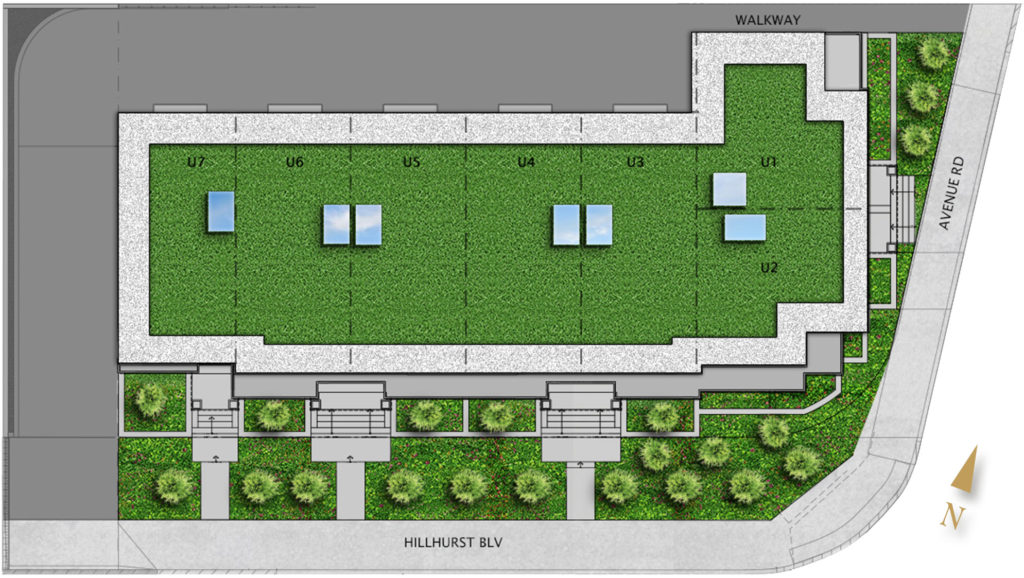
The Site Plan
Located in the best area of Toronto metropolitan area, the Hillhurst Towns with a total of seven town houses offer you a luxurious living in Midtown.
All figures, sizes, specifications and information are subject to change without notice. E.&O.E.
All areas and stated dimensions are approximate. Actual usable floor space, living area and square footage may vary from stated floor area. Balcony sizes and locations, if any, vary per floor.
